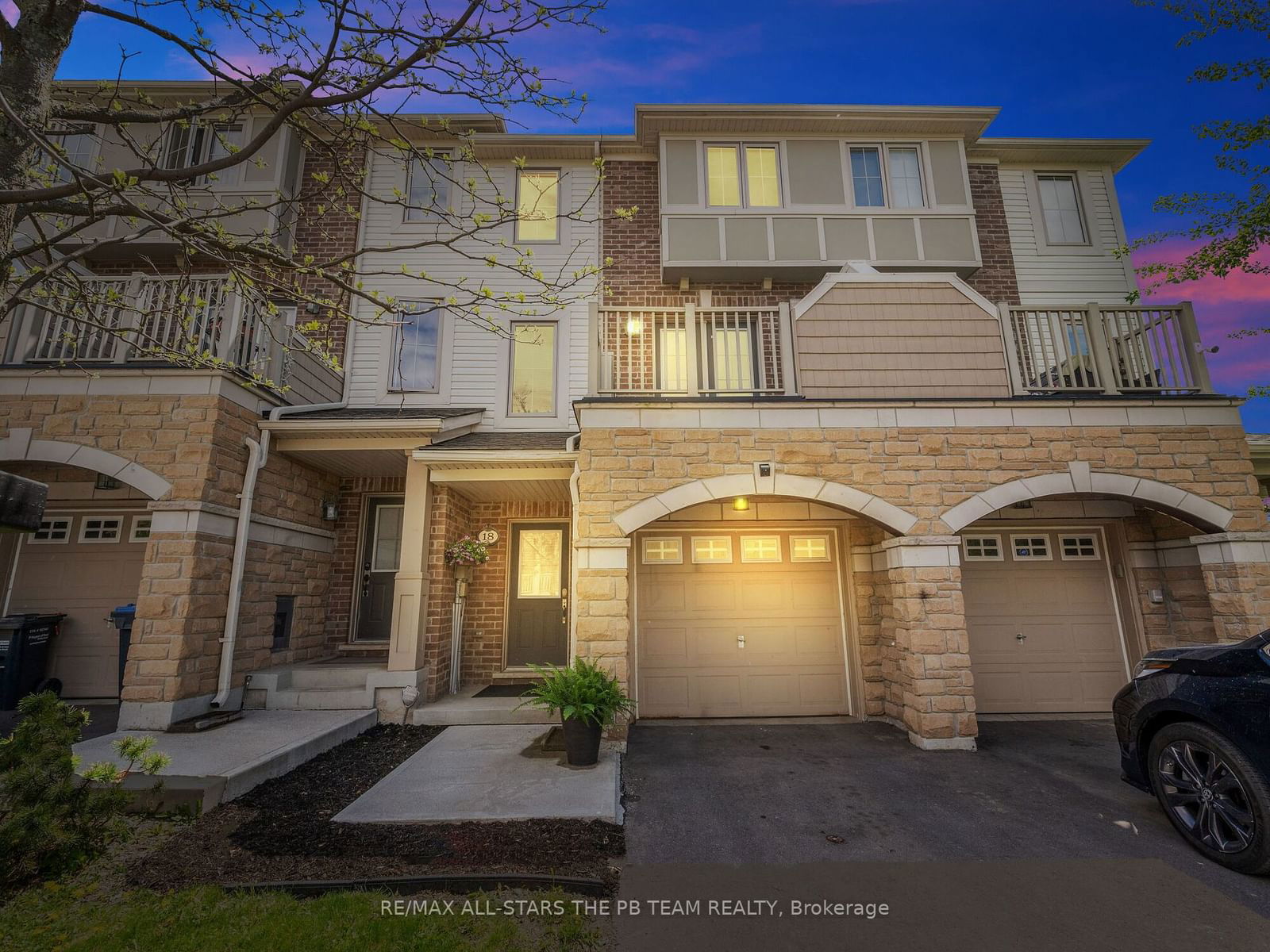$839,999
$***,***
4-Bed
4-Bath
1800-1999 Sq. ft
Listed on 6/5/24
Listed by RE/MAX ALL-STARS THE PB TEAM REALTY
Welcome home to 18 Soccavo Crescent, this upgraded and uber-spacious executive townhome fronts onto a park in highly sought-after Terracotta Village on the Mississauga/Brampton border! Boasting approximately 2,000 square feet of luxurious living space, this expansive 4 bedroom, 4 bathroom property offers the perfect blend of comfort and sophistication. With three sun-filled levels, this townhome provides ample space that rivals that of a detached home and can cater well to larger families or comfortable guest entertaining. Features include an open-concept floor plan; 9ft main level ceilings; hand-scraped hardwood floors; a bright and spacious living area; a large kitchen with carefree stone countertops, ample neutral cabinetry and stainless steel appliances; a large open concept dining space with a walk-out to a balcony; 4 spacious bedrooms, including a large primary bedroom with a 4-piece ensuite and a large walk-in closet as well as an oversized ground-level bedroom that can also be used as an expansive bonus room loaded with natural light, a 3-piece ensuite and a separate entrance. The home comes complete with an upper level laundry area and direct access to the garage from inside the home. Convenient parking for up to 3 cars and steps away from the community park. Don't miss this incredible opportunity to own a spacious and move-in-ready upgraded townhome in a prime location!
Enjoy the convenience of easy-access to great schools, parks, restaurants, shops, retail, walking trails, public transit and Highways 401, 407, 410 +++
To view this property's sale price history please sign in or register
| List Date | List Price | Last Status | Sold Date | Sold Price | Days on Market |
|---|---|---|---|---|---|
| XXX | XXX | XXX | XXX | XXX | XXX |
| XXX | XXX | XXX | XXX | XXX | XXX |
W8406770
Condo Townhouse, 3-Storey
1800-1999
7
4
4
1
Attached
3
Owned
Central Air
N
Alum Siding, Brick
Forced Air
N
Open
$4,385.90 (2023)
Y
PSC
857
Nw
None
Restrict
Goldview Property Management Ltd. 416-630-1234
1
Y
$333.50
Visitor Parking
